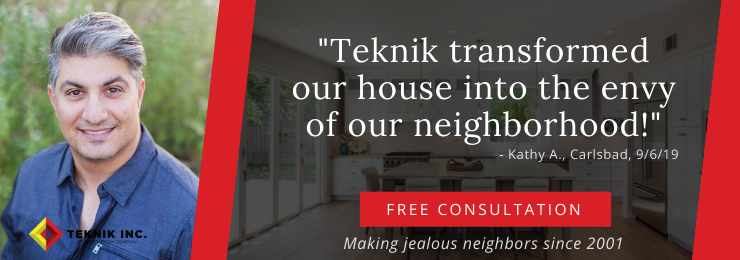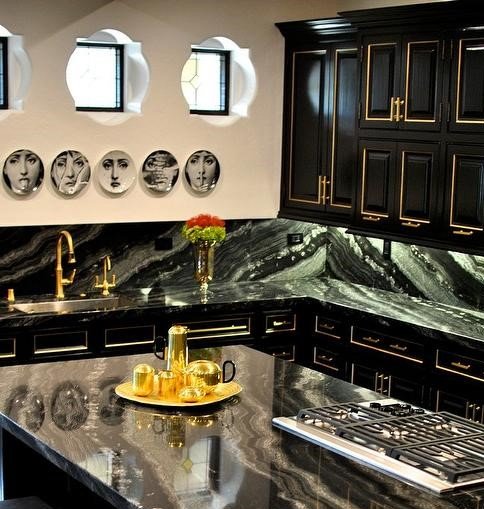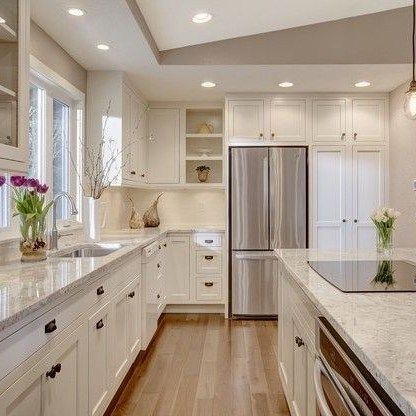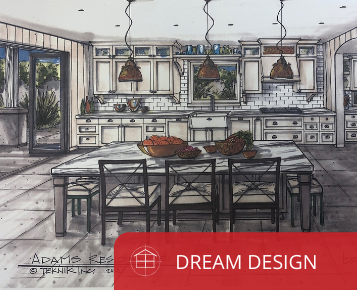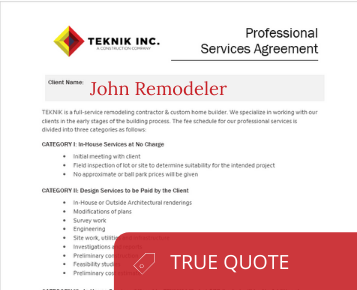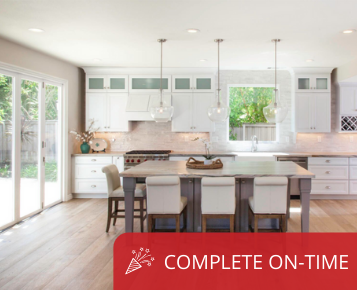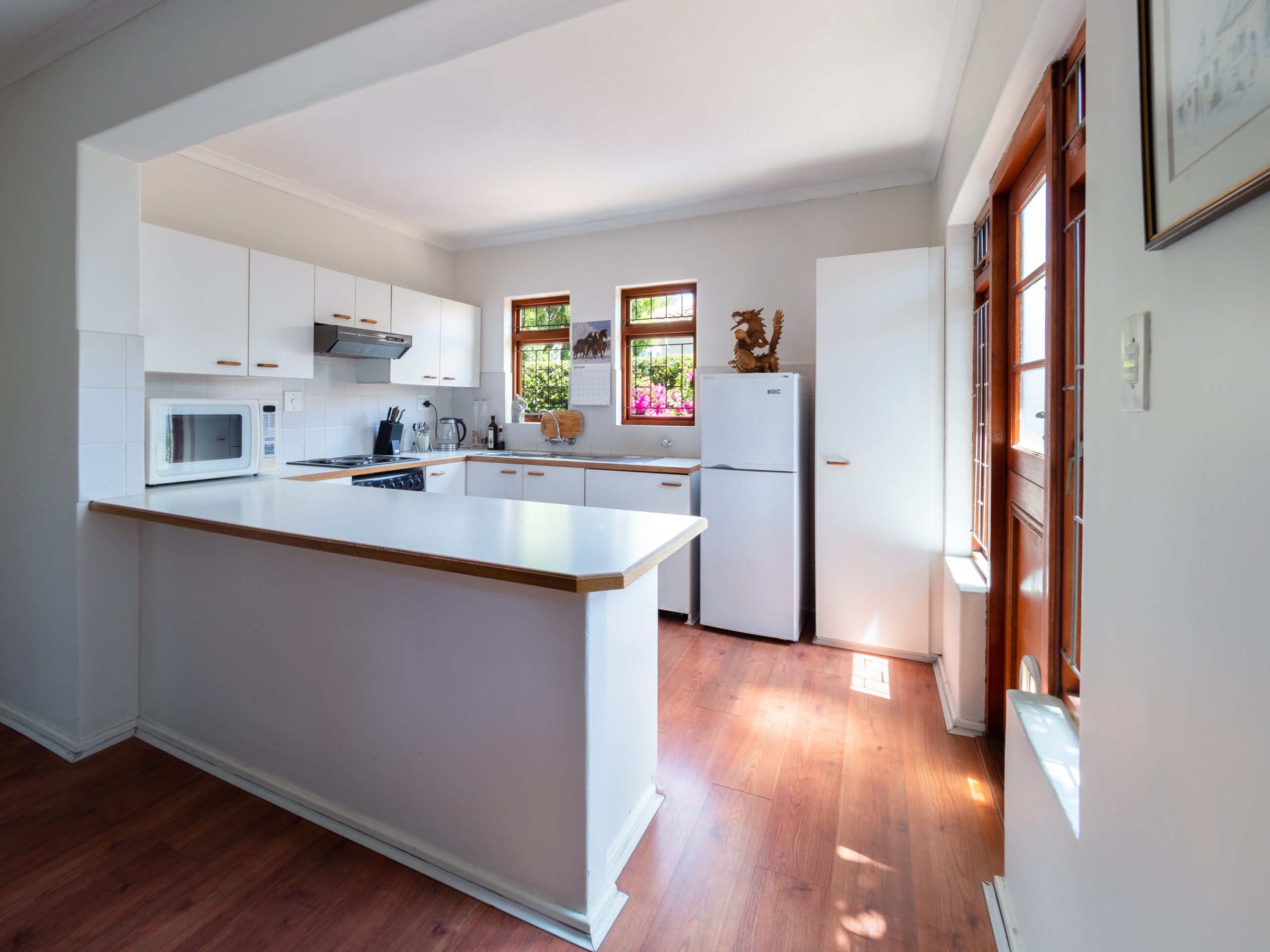L-Shaped Kitchen Fairy Tale...or Not?
Pierre and Laura are newlyweds. They have been in their new home for about 8 months and they feel it's time to remodel their kitchen since they have settled into the current layout and feel they know what they would like to change.
Pierre grew up around his dad's construction company and helped on many projects, so he's confident that he can navigate vetting and hiring each tradesman, and plans to navigate completing the project on his own. Laura has always loved the idea of DIY projects and taking a room from drab to fab!
They agree that they will save SO MUCH MONEY if they complete it themselves, completing the painting and trim themselves, and hiring subcontractors where necessary. Plus, it will be fun--their first home improvement project as a couple! So they build their Ideabook on Houzz.com and get started, removing cabinets, drywall, and travertine flooring.
If there had been no complications, they may have fared well. But they ran into snags and setbacks, because their home was located on Earth. Let's see what happened.
- Money wasted. They spent their upfront investment of $6000 obtaining plans and permits, using friends who could give them a good deal, but hadn't considered that they had a "dream design" with no concept of what it would cost to build it. Oops!
- Time wasted. They spent 2 to 3 nights per week plus lunch breaks, for 4 weeks to talk to several trades, attempting to get the best deal by comparing 3 to 4 companies within each trade.
- Time wasted. They attempted to coordinate individual tradesman including a cabinet guy, a plumber, electrician, flooring guy, drywall guys. They skipped the painters, and finish carpenter because they figured it would be too expensive. The steep learning curve created more wasted time.
- No advocacy. 8 months later, they have a hardly-functional kitchen, the cabinets had been built incorrectly, so they are on round two of cabinets, and they have no one to advocate for them.
- Blame shifting. The subs are blaming each other for mistakes and refusing to return to the job site to finish their work.
- Increased stress and weight-gain. But seriously. They are still grabbing In-N-Out four days per week because they can't cook at home.
Avoid wasting time, wasting money, and having a never-ending-project. These are the reasons that we advocate for you to hire an expert. Your time and peace of mind are INVALUABLE. Therefore, it's worth it to invest in efficiency.
Rest assured. We can help you write the ideal remodel story. You're in the right place!
In this article, We'll provide five tips to help you make a great decision about your l-shaped kitchen.
#1 Faux Pas to Avoid in an L-Shaped Kitchen
The survey approach to your kitchen design. It is the most natural thing in the world is to start asking friends and family their opinions. But unless you're speaking with a professional who designs AND builds kitchens and kitchen cabinets full-time, they wont have the expertise or design savvy to maximize your layout or aesthetic.
Opt for the kitchen pro. See a great list of the top contractors and design-build firm in San Diego County here: https://www.generalcontractors.org/the-best-apartment-and-condo-interior-contractors-in-san-diego-california/
#2 Clarity is Key: Know Who You're Talking To
General Contractor (GC)
A General Contractor has a "B license" (verify a license here: https://bit.ly/2v6Pvoo) that enables them to operate as a construction company in the state of California. General contractors as a group, can work in commercial, residential, multi-family, and many other sectors. These companies are not necessarily qualified as remodeling specialists.
Architect or Designer
Remember that architects and engineers design from the top down. Once safety is addressed, design elements can be added because they are SO COOL, but zero people at a designer's or architect's office know how to estimate building costs, because they have never built what they've designed. On the face, it seems logical to get your design done, get your permit, and now you're ready to send it out to bid...you'll compare apples with apples and choose the best guy for the job. But now if the price is NOT right, you're stuck with your plans, the associated permit, and you're out the $6,000 to $15,000 that it cost you to get here. You got the cart before the horse.
Design-Build Firm who is licensed as a General Contractor (GC)
"Design-build" is where the magic happens. It's a very simple model. We collaborate, design, and make selections with you, checking in on the cost along the way. We agree on an approximate scope, and approximate budget, then we keep you in the drivers seat. We give you all the authority over your project and we let you know if a design element you're asking to add will push you over budget or not.
#3 Design Mistake to avoid in an L-Shaped Kitchen
Consider that most l-shaped kitchens have room for 2 to 6 people to fit comfortably. In order to keep the space feeling as large and roomy as possible, avoid dark brown or black when selecting cabinets and other finishes. The bold design trend that is "in" now is to install black cabinets, and gold fixtures. This looks great now and has a sexy batman appeal, but it's far from timeless and will soon look dated and cheap. Watch out for fads that are VERY 2020 but will have a short shelf life. Unless you plan to update every 5 to 10 years for the fun of it, select classic finishes, i.e. white shaker style cabinet doors.
#4 Reface or Replace? Let's Talk Cabinets!
If you are on a tight budget, you can always replace your cabinet doors with a more modern or classic cabinet style. See a popular 2020 cabinet style here: https://www.houzz.com/photos/query/white-shaker-cabinets/nqrwns
If you repaint your cabinet boxes, and replace the doors and hardware, you'll have a wonderfully refreshed look without the timeline or price point required to build new ones.
In truth, if you are wondering about replacing the cabinets with stock cabinets from a big box store vs. refacing your existing cabinets, our design team will usually recommend to reface.
If your budget allows for a full redesign and new custom cabinet layout, they will not only LOOK better, but be much more space efficient, and internally functional. Options from most ideal to least are:
Take It From Our Happy Customers
"Kevin had the work done as if it were his own house and the project was completed before the contractual completion date." - Jack B., San Diego, CA
“This is our second remodel with Kevin. Once again, done on TIME! Great job! Just sorry we’re out of bathrooms! 🙂 He’s on speed dial in case we have another project.” - Gary G., Encinitas
“Kevin told me to allow 25 days and it was done in just over two weeks.” - Gina H., San Diego, CA
Call (888) 747-2013 or click here for a free consultation now!
#5 L-Shaped Kitchen with an Island Layout
This photo is a great example of an open, well lit L-shaped kitchen with an island. It features quartz (man made) countertops, custom cabinets with white shaker-style cabinet doors, waterproof wood-style laminate flooring, and updated lighting. The sink, fridge, and cook top are in a triangle arrangement to maintain smooth workflow throughout the space. The large three-pane window with two sliders and one fixed pane allows for natural light to brighten the space.
Conclusion
There you have it, folks! A little bit of common sense--choose classic over trendy. A little bit of industry specific insight--not all design and construction firms a right for custom residential remodeling. A little budget help with three unique cabinet options. And finally, a great example of a classy timeless L-shaped kitchen. You can get the remodel you want and deserve. It's just plane wrong that home owners feel traumatized by their remodeling experiences. Keep reading to find out why San Diego Families have been returning to Teknik Design & Remodeling for their second and third project.
Why choose Teknik for Your L-Shaped Kitchen?
Teknik has been helping families with The Perfect Remodel Process for over 20 years. Our families have shared their top three concerns, so we have made it our job to master the processes that prevent each of the following:
Call (888) 747-2013 or click here for a free consultation now!

