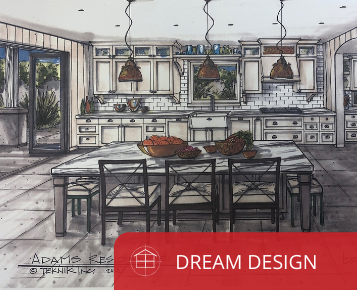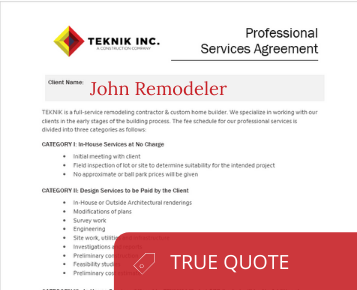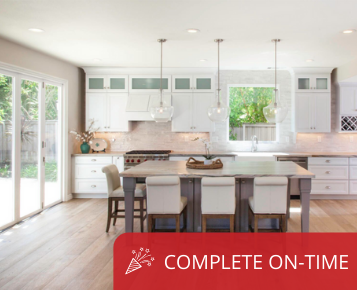After the kitchen has been remodeled, the next biggest priority is the place where you get your much needed rest and recovery, a.k.a. R&R! Do you have questions about:
- Flooring - can you have too much of the same thing?
- Shower enclosures - privacy glass or the open look?
- Bathtub - to bath or not to bath...that is the question.
- Feature wall - Somewhere between boring and faddish is the right balance that we call tasteful and complimentary.
You've got questions, we've got answers. Don't worry. You’re in the perfect place!
In this article, We’ll answer a few of your questions so you can make a great decision about your master suite remodel!
Continuous Flooring Throughout?
Consider that your master suite may have up to five or six rooms including a toilet room, bathroom, one or two master closets, and the main bedroom area.
It was popular in the 1990's and early 2000's to break up a space in order to keep each area separate. These outdated designs are being replaced by more open concepts and more space-efficient storage options.
The beauty of this design shift is that you can remove various flooring installed throughout your master suite, ranging from carpet and tile, to hardwood, laminate, or other vinyl products.
Once it's gone, your contractor will install one continuous flooring throughout the space and your mind will be blown at how much bigger your space feels!
Remove Old Shower Door and Frame!
Custom glass shower enclosures are all the rage in California bathrooms and there is a good reason for that.
In leau of small doors, privacy plastic, aluminum frames, and a door height that breaks up the room, custom glass enclosures allow us to get you the exact dimensions that fit your NEW custom shower (and your glorious new tile).
Want to minimize clutter and interruption of your open space? These are additional benefits of getting your glass clear instead of frosted - your newly enlarged space gets to WOW you every time you walk in because it feels more like a spa than your master bath!
Warning: Your bathroom may become your new favorite room in the house!
Lose The Huge Tub and Expand Your Shower
How often do you think of taking a self-care day, drawing a bath, and enjoying an oh-so-deserved day off from everything? Answer: Three times a day.
When was the last time you took a bath? Answer: 2011.
And it's 2020 people.
Yes, we all agree that taking a relaxing bubble bath, or perhaps a cleansing Epsom salt bath is a glorious thing. But when you're designing your new bathroom, remain in alignment with the fact that most showers are used 1-2 times per day, per person. Just a tad more often than their counterparts.
Lest you feel that we are throwing baths under the bus, we aren't. They deserve a space and are a gorgeous addition to the right layout. But you want your shower to get the attention and square feet it deserves, since it will be getting the most use.
For A Beach Vibe Add A Feature Ship Lap Wall
For a nice clean look with a pop of flair, picture this:
The bathroom is done, your new paint is dry, all the doors, door casings, and trim have been replaced. Your space is clean and refreshed, but it's missing something.
A ship lap accent wall! Adding a feature wall, usually behind the bed frame, adds a beach vibe and brings a new texture into the space. Google images will have ample ideas--feast your eyes!
Wondering If You Should Keep Your Windows?
One of the biggest improvements in any master suite remodel is the increased brightness from the natural light. It is often possible to get this desired effect without replacing any windows, or having to cut into the framing to build you new windows.
It's not until your rooms are empty that you'll realize how large they really are.
It's not until your demolition is complete that you'll see how large your rooms will feel when we are when the remodel is complete.
Since you are updating your paint, flooring, light fixtures, trim, and all your bathroom materials, replacing windows is probably not necessary. It's pretty standard, though not without exception, to have at least one window in the bedroom, and at least one in the bathroom.
Note: If you'd like, you can replace your windows without re-framing the opening for larger windows.
Take It From Our Happy Customers
"Kevin had the work done as if it were his own house and the project was completed before the contractual completion date." - Jack B., San Diego, CA
“This is our second remodel with Kevin. Once again, done on TIME! Great job! Just sorry we’re out of bathrooms! 🙂 He’s on speed dial in case we have another project.” - Gary G., Encinitas
“Kevin told me to allow 25 days and it was done in just over two weeks.” - Gina H., San Diego, CA
Call (888) 747-2013 or click here for a free consultation now!
What Kind of Timeline Should I Expect?
Every project timeline is different and there could be a hundred reasons, but to scratch that timeline itch, here is just one example of a recent project timeline that we completed:
- July 14th - first contact, followed by home owner vacation of three weeks
- August 26th - initial site visit
- September 6th - sign the Professional Services Agreement
- September 11th - make selections including plumbing, tile, & flooring
- September 18th - review project cost, sign contract and order materials
- September 30th - first day on site
- October 28th - complete project ahead of schedule
Why choose Teknik for Your Master Suite Remodel
In light of the recent challenges with COVID-19, you're enjoying your family at home more than ever. We've been helping families for over 20 years enjoy their remodel experience...instead of swearing "Never again!" Let us help you avoid the mistakes made by most contractors that lead to:
Check out our Perfect Remodel Process here and put us to the test!
Still nervous? You're 100% protected with our Spoiled Rotten Guarantee!
Call (888) 747-2013 or click here for a free consultation now!

























