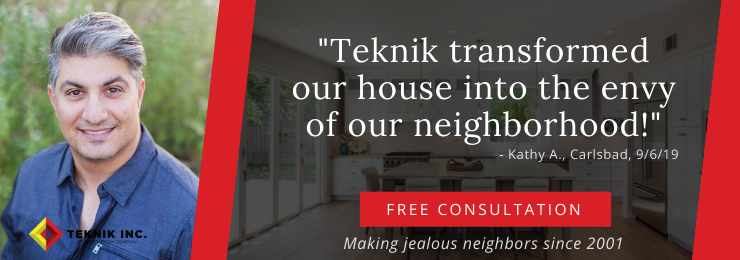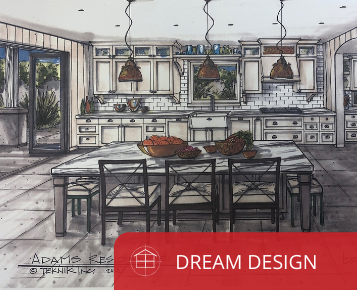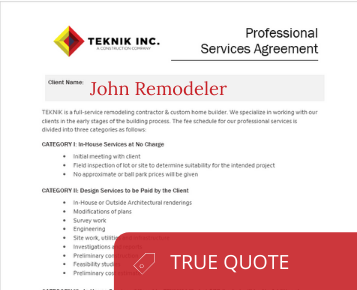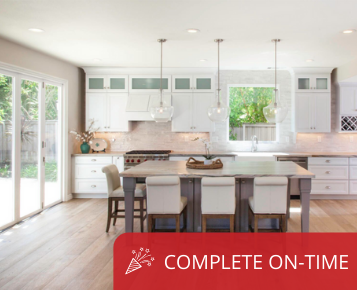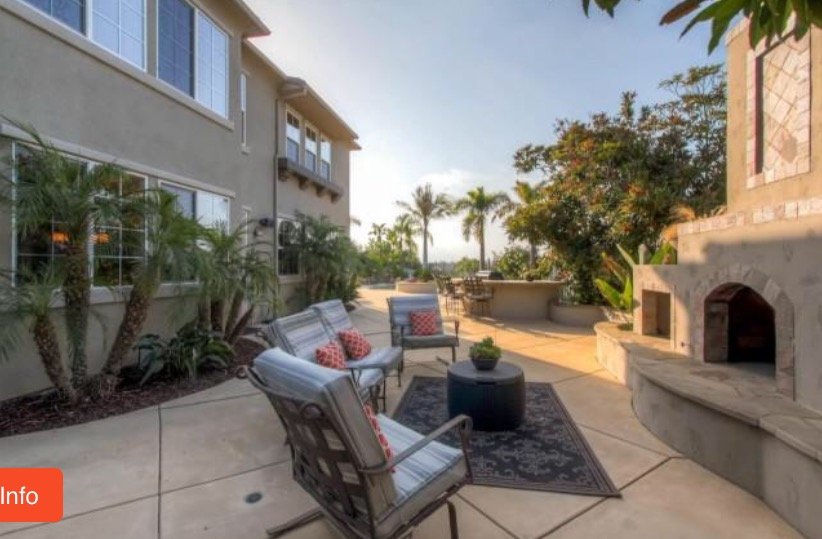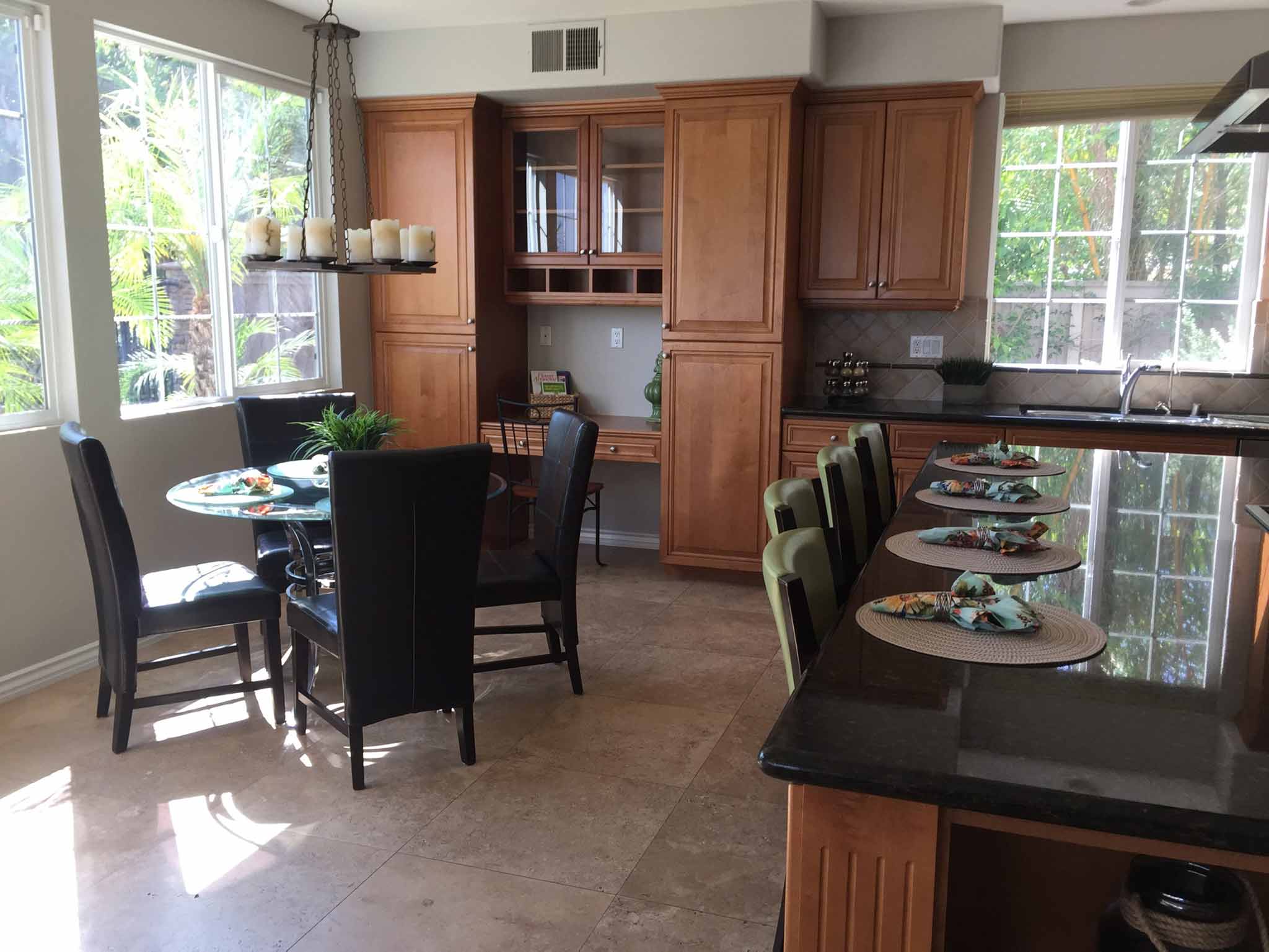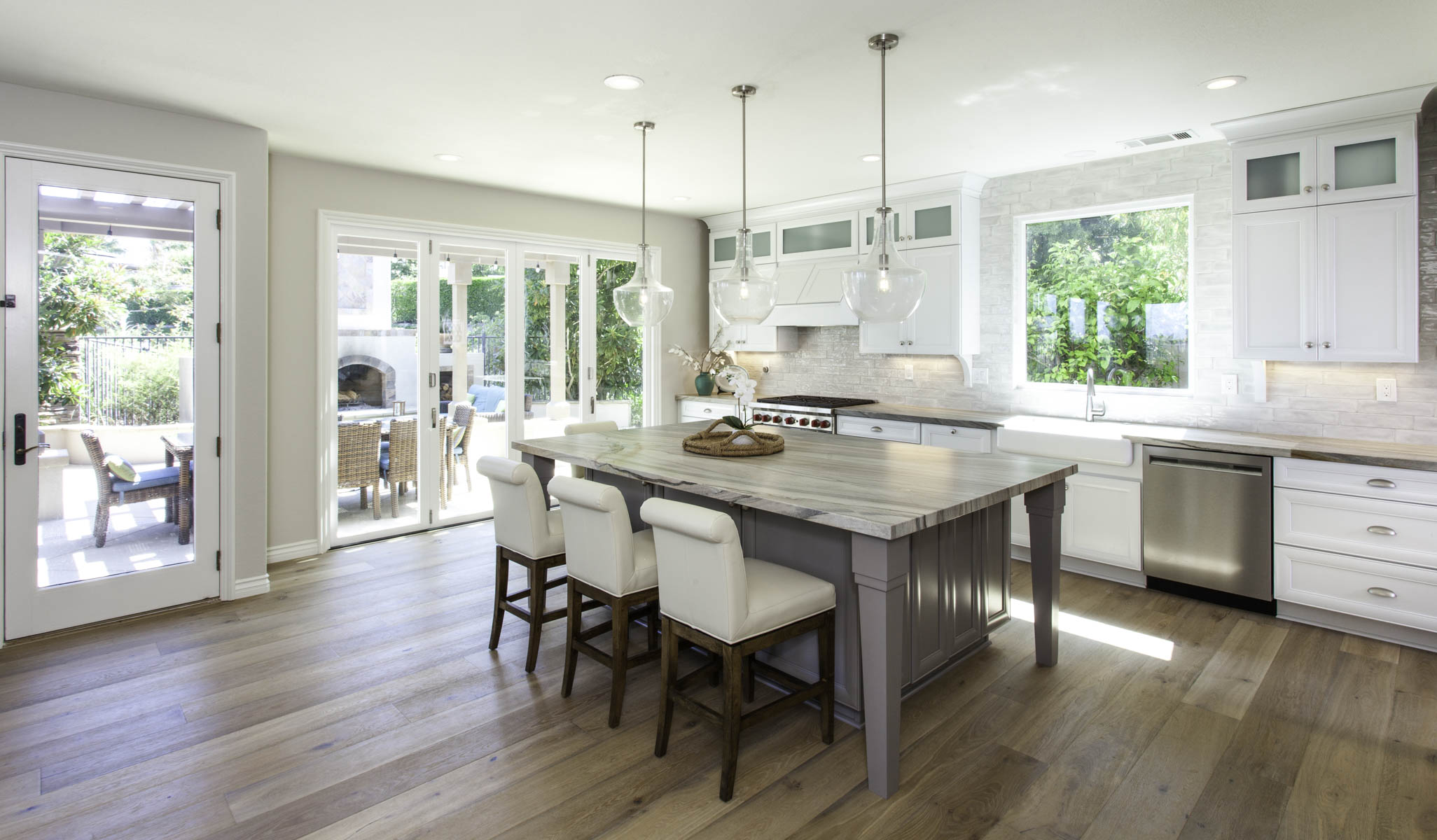You deserve some credit for choosing persistence and resilience in 2020! Rock on. Keep going!
But if you're not satisfied with your ability to thrive in your home, we know you're looking to improve, not move! Read on for the 411 on what projects San Diego home owners are asking about most frequently!
Families have been lining up around the block for these hot projects because of their massive impact on lifestyle and freeing up time. Projects like:
- Adding a patio or deck
- Remodeling the guest bathroom
- Remodeling the master bathroom
- New or expanded mud room
- ...and more!
What could be so good that it makes turning one's home into a construction zone, totally worth it?
Let's go see!
Adding A Patio or Deck
You guessed it!
Since you're at home more, you're cooking outside and spending time outside with the kids...but without a patio or deck you're dealing with issues like no shade, un-level ground, lack of seating, etc.
Building a patio or deck off of the kitchen accomplishes a few things:
- You can have the kiddos play outside, or entertain guests (when we are allowed to have those again) outside while you wrap up the last few dinner details. It's hard to food prep with kids under foot.
- It's a great place for that barbecue or Traeger smoker you've been eyeing for the last two years.
- You can solve the shade problem by installing a patio cover or sales to moderate those hot rays of sunshine.
Remodeling The Guest Bathroom
You likely have one bathroom in your house that has taken a beating since quarantine was first announced.
Guest bathrooms and powder rooms in particular are not built with 24/7/365 use in mind, especially not after they are ten to fifteen years old.
Most of us use restrooms at work, school, the gym, etc., but since San Diego home owners have been 100% at home, we've seen a spike in calls due to broken and leaky pipes, mold, and other issues as a result of more continuous use.
These are all indicators that it's time to update that bathroom. Do it once. Do it right.
If you keep the framing and layout as-is but update everything else, you could have a project of that size completed in as little as two to four weeks.
That's it for a bathroom remodel San Diego! Of course, all projects vary in length, so call today for more info!
Remodeling The Master Bathroom
The practicality of reworking your master bathroom cannot be overstated.
If you are a busy professional, you need your professional and leisure clothes to be in the right position with reference to your shower.
If you're raising little ones, you need the linen cabinets and towel hooks to be one arms length from the cutie that's in the bathtub.
Do you want your bathroom on the other side of your master closet, or your closet on the other side of your bathroom? If you incorporated a washer & dryer setup, would that change your answer? Why or why not?
To answer these questions and more, make sure you go with a design-build firm who can walk you through the scope and cost in tandem as opposed to just an architect, engineer, or designer who can walk you through design but not cost.
Bonus Tip:
The oversized jetted bathtub and small tiles were big for a while but they ended up taking up space and rarely being used. In 2020 and beyond we want bright, open bathrooms and all the square footage we can get! Rip out the giant tub and tiny shower. Build a bigger shower and have a free-standing tub that's gorgeous and low-maintenance.
Install continuous flooring throughout master bedroom & bathroom or consider throwing in that whole floor of the house. You want to maximize the natural light you have without replacing or re-framing windows? This is how!
New Or Expanded Mud Room
And just like that, keeping the house clean became way harder! With more time in parks, in the yard and getting dirty, the desire for a mud room has become a need for one.
Sometimes you can add a bump out, sometimes you can reconfigure the kitchen or back entry area. In either case you'll be taking advantage of floor to ceiling storage and utility options!
These may include cubbies, shoe and boot holders, benches, coat hooks, winter clothes storage, and out-of-the-way drainage areas for muddy or sand filled items.
Are the pets just as dirty after that last adventure? Consider a laundry sink or pet bath so you don't find evidence of that last hike in your bed.
Framing New & Improved Storage or Custom Built-In's
In 2019 we would have never imagined that 2020 would have become such a record-setting year.
Here are a few of the roles people are filling at home in 2020 that have caused them to pursue new and improved storage or custom built-in's:
- Remote employee - office
- Home schooling mom - classroom
- Home schooling dad - classroom
- Host for family that is in need - office to bedroom conversion
- Host for long term stays including family member or aging parent(s) - loft to bedroom & bathroom conversion
- Business owner - attic or garage work bench or work space
- Providing additional housing during housing crisis - basement to apartment conversion including kitchen
Take It From Our Happy Customers
"Kevin had the work done as if it were his own house and the project was completed before the contractual completion date." - Jack B., San Diego, CA
“This is our second remodel with Kevin. Once again, done on TIME! Great job! Just sorry we’re out of bathrooms! 🙂 He’s on speed dial in case we have another project.” - Gary G., Encinitas
“Kevin told me to allow 25 days and it was done in just over two weeks.” - Gina H., San Diego, CA
Call (888) 747-2013 or click here for a free consultation now!
Kitchen Remodel
With restaurants at limited capacity, we are not getting takeout as much.
With budget considerations, we are trying to be better stewards of our resources and cooking in.
With health goals in mind, we are trying to wash produce and prepare food that helps us to maximize our energy and brain function all day.
Remarkably, even quarantine life is busy and we are trying to food prep on weekends so we don't spend all week in the kitchen.
Does your current kitchen accommodate any of these needs?
Every day we talk to families who would love to food prep if only they had more counter space.
They'd love to do larger batches of weekly food prep, but their 25 cubic foot refrigerator is too small to store more than a few days of veggies and leftovers.
They can't just buy a new refrigerator because of their cabinet layout...and on...and on...
It's just plain wrong that an outdated kitchen would stop your family from the health and nutrition that they deserve. Or more importantly, from the time with you that they deserve.
Why Choose Teknik for Your Quarantine Remodel?
You want your remodel process to be as painless as possible, right? Us too. That's why we've spent over 20 years perfecting the processes that keep families away from the classic pitfalls of the remodeling and construction industry.
Let our school-of-hard-knocks experience save you from your own hard knocks:
- Late Completion
- Going Over Budget
- Overuse of Subcontractors
Still not ready? It's okay to be nervous. You'll be 100% protected with our Spoiled Rotten Customer Guarantee!
We’ll collaborate with you to transform your dark and outdated space into bright and inviting space. It all starts with your free consultation so book now!
You can trust our service agreement! We get to know your home intimately before working on it to ensure we stick to budget with no change orders.
We'll make your dream come true and do it on-time and on budget! Then it's party time! Perhaps leave out your friends who get jealous easily.
Call (888) 747-2013 or click here for a free consultation now!

